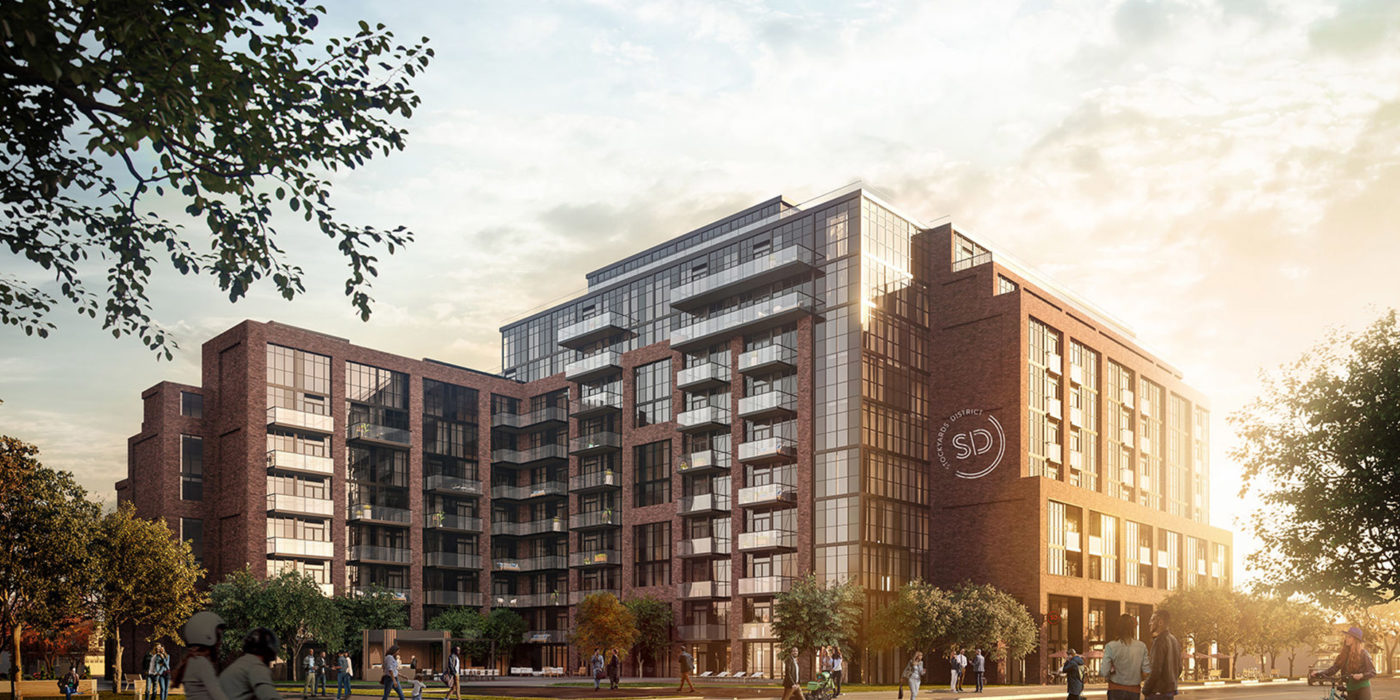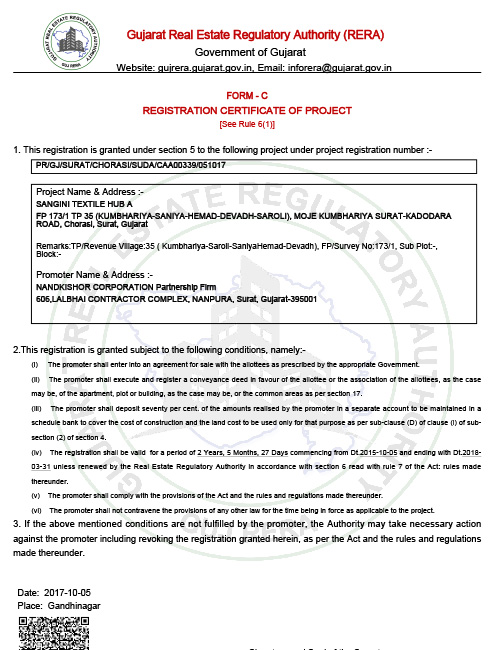Crystal Heights
Modern living spaces are characterized by clean lines, open layouts, and a focus on functionality and comfort. They often feature neutral color palettes, minimalist furniture, and the use of natural materials like wood and stone. Emphasizing natural light, they incorporate large windows, sleek designs, and smart home technology for a seamless, contemporary feel.
Crystal Heights Gallery
Beautiful homes constructed with quality
Features & Amenities Everything you need
List and describe the key features of your solution or service.
24x7 Security
We proivde 24x7 Security with 360 CCTV Coverage and Security Personnel.
Covered Parking
Secure and sheltered parking space for your vehicles
Club House
A vibrant space for leisure, socializing, and community activities
Power Backup
Uninterrupted electricity supply to ensure comfort and convenience.
Box Cricket
A dedicated area for cricket enthusiasts to enjoy the game in a compact, fun setting.
AC Community Hall
A spacious, air-conditioned hall for hosting events and gatherings.
Gymnasium
A well-equipped gym within the society for residents to maintain an active and healthy lifestyle.
Pet Area
A designated space for your furry friends to play and roam freely.
Surveillance System
Advanced surveillance solutions ensuring 24/7 security, real-time monitoring, and peace of mind.
Legal Documents
Dive deeper into our company’s abilities.
Plans & Layouts
Floor Plan
A detailed illustration of the property layout, showcasing the arrangement of rooms, dimensions, and spatial flow. It helps visualize the living spaces, ensuring clarity on the design and functionality of the property
Ground Floor
A comprehensive layout of the ground level of the property, highlighting the placement of key spaces such as entrances, living areas, parking, gardens, and common facilities. It provides a clear view and accessibility
Warehouse Plan
A comprehensive layout of the ground level of the property, highlighting the placement of key spaces such as entrances, living areas, parking, gardens, and common facilities. It provides a clear view and accessibility
Enquiry
Wish to get a call back from our team? Fill in your details.
If any of our persons ask for cash payment, kindly call or inform directly at
+84418003355
or raise your complaint to
contact@example.com


